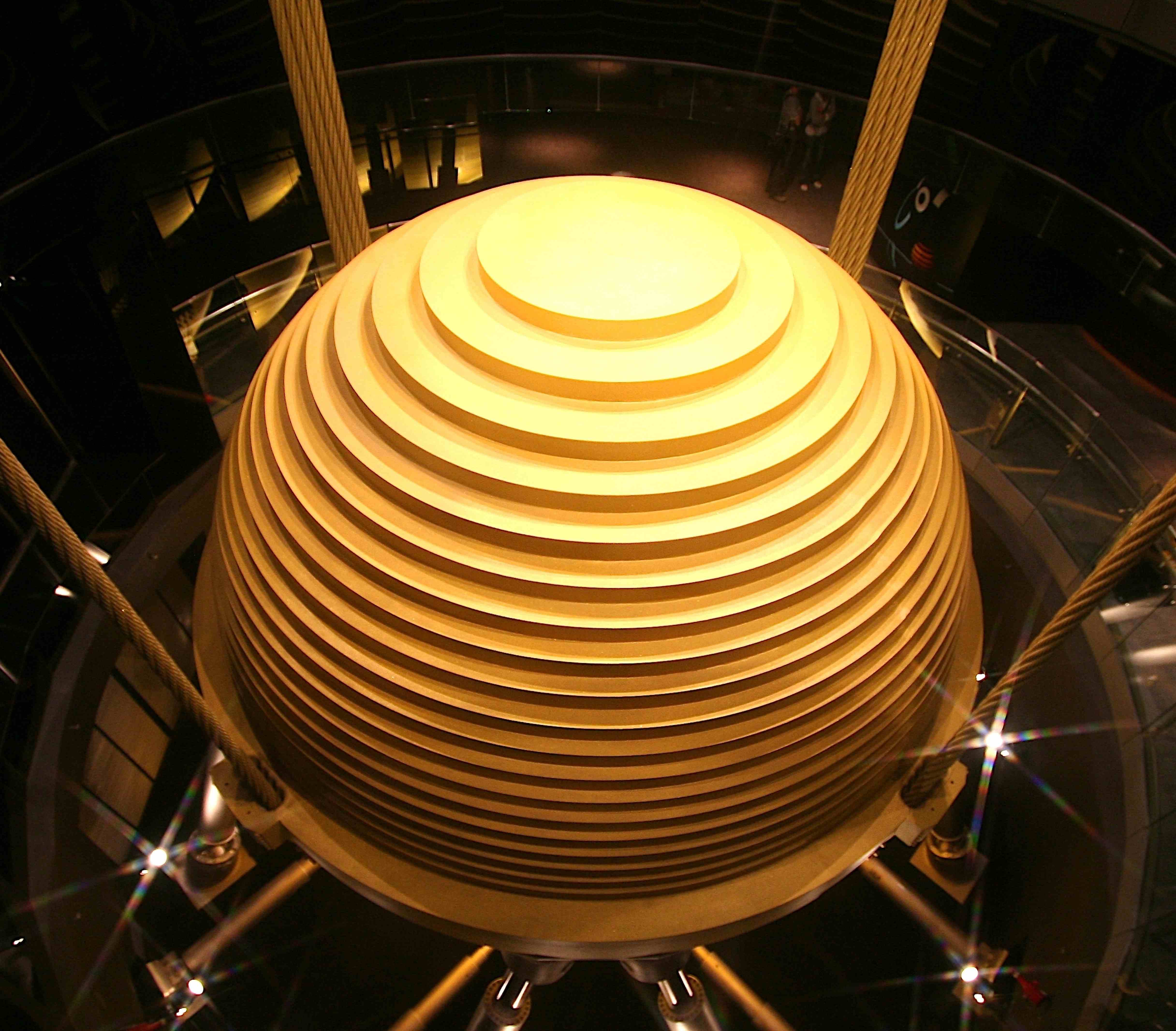Communications of the ACM
How High Can High-Rises Go?

Today's skyscrapers, marvels of height, geometry, and engineering, have only become possible through digital technologies.
Credit: RWDI
It takes only a glance at a typical metropolitan skyline—Abu Dhabi, Barcelona, Dubai, London, Shanghai, or New York City—to recognize that high-rise buildings are growing taller and their shapes are changing, sometimes radically. In recent years, once-nondescript steel and glass boxes have been supplanted by marvels of height, geometry, and engineering.
"The complex and sometimes incredible structural forms we see have become possible only through digital technologies," says Kourosh Kayvani, global director of excellence and expertise at Aurecon, a global engineering firm with credits such as Eureka Tower in Melbourne, Australia; the Etihad Towers in the United Arab Emirates, and Shanghai Tower in China. "Advances in software, computer modeling, and testing have taken construction to new levels. The application of digital technologies, including augmented, virtual reality and the Internet of Things of things, has accelerated this trend."
Yet, constructing today's skyscrapers remains a tall task. These structures must be designed and built to withstand wind, earthquakes, and other environmental factors. They must also be comfortable for inhabitants, and energy efficient. Says Ahmad Rahimian, director of building structures for engineering firm WSP, which designed the mechanical systems for the Petronas Towers in Malaysia and engineered One World Trade Center in New York City: "Over the last half-century, slide rules have been replaced by software and digital code. Months of calculations are now completed in minutes."
The sky's the limit
Skyscrapers such as the 163-floor Burj Khalifa in Dubai or the 128-story Shanghai Tower in China continue to push the boundaries of design and engineering. What's more, the stakes and stories keep getting higher. The 167-floor Jeddah Tower in Saudi Arabia will be the first structure to reach 1 kilometer in height; it is slated for completion in 2020.
At the center of this revolution is specialized Building Information Modeling (BIM) software, which delivers digital representations of physical and functional characteristics. It allows multiple teams to coordinate on design and construction. "BIM ensures that physical structures and systems are linked and integrated. It's a single source of truth," Kayvani says. Using BIM and computational design software, architects and engineers can explore shapes and model geometry, physics, and loads. "They can see how the structure will perform using different materials and under different conditions," he notes.
Today's software systems also simulate conditions—from earthquakes to hurricanes—and determine how the structure will respond. They model acoustic behavior inside stadiums and arenas—where rock concerts may take place—and they help architects and engineers better understand how an event such as a fire or flood would impact the building. "We can model everything from ventilation to thermal performance, and even understand the impact of smoke inside the building," Kayvani says. "Through digital technologies, we can design smart buildings that respond to the specific needs and preferences of its occupants."
Understanding wind conditions and their impact on design, materials, and comfort is especially critical for today's high-rises. Engineers plug in climatological data for a location, equip a scaled 3D printed model with sensors and place it inside a wind tunnel (sometimes with models of surrounding buildings). They subject a model to extreme storm conditions—15 minutes of a hurricane might be condensed into a minute, for instance—and then collect all the data from the sensors. In this way, they learn how a structure will sway under normal conditions, as well as under extreme winds.
This data is ultimately used to design the shape and structure, including internal components. For example, the 1,667-foot tall Taipei 101 Tower, once the world's tallest building, relies on a tuned mass damper to absorb energy and reduce sway. The sphere, which is suspended internally between the 87th and 92nd floors, measures 18 feet in diameter and weighs 728 tons. The system helped the building withstand Typhoon Soudelor in 2009; during that storm, the giant orb swung more than one meter horizontally, yet the building did not sustain any significant damage.

The tuned mass damper inside Taipei 101.
Credit: RWDI
"If a building's sway is noticeable on a daily basis, people aren't going to be comfortable," says Mark Chatten, principal at engineering consulting firm RWDI, which conducted the wind testing for Burj Khalifa. "If it sways during a one-in-10-year earthquake or windstorm, that's understandable."
Virtually there
Digital technologies are changing design and engineering in other ways. Rahimian says teams sometimes use virtual reality goggles to step through computer models and view a design before construction begins. Augmented reality is increasingly used on site to deliver critical information on tablets, smartphones, and other digital devices.
Meanwhile, engineering science is finding more innovative ways to use concrete and steel. Burj Khalifa, for instance, relied on a Y-shaped plan design to minimize wind resistance and deliver a more cost-efficient structure. Chatten says architects changed the shape of the building several times based on data from various tests, including wind tunnel simulations.
How high can buildings go? "There's clearly a limit based on physics, but we can still go taller," Kayvani says. "The challenge at some point is that the floor space on the lower and middle floors will be consumed by the elevator systems required to get people to the top."
Rahimian says height is also affected by basic economics. "At a certain point, going higher doesn't make economic sense. It becomes more about a sense of presence and prestige. The structure becomes too expensive to build, and a return on investment just isn't possible."
Samuel Greengard is an author and journalist based in West Linn, OR.
No entries found